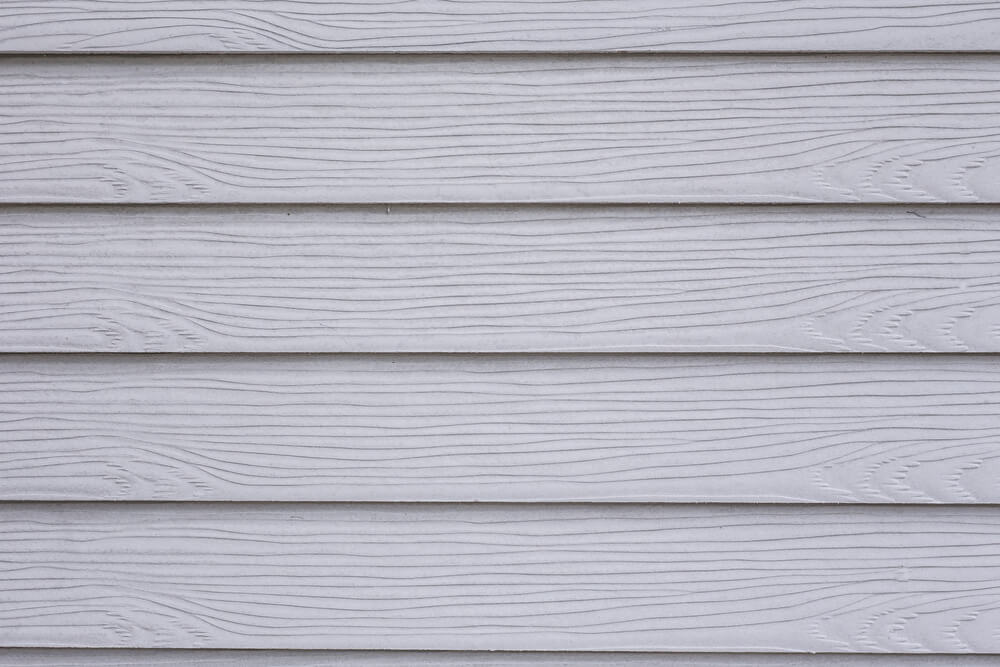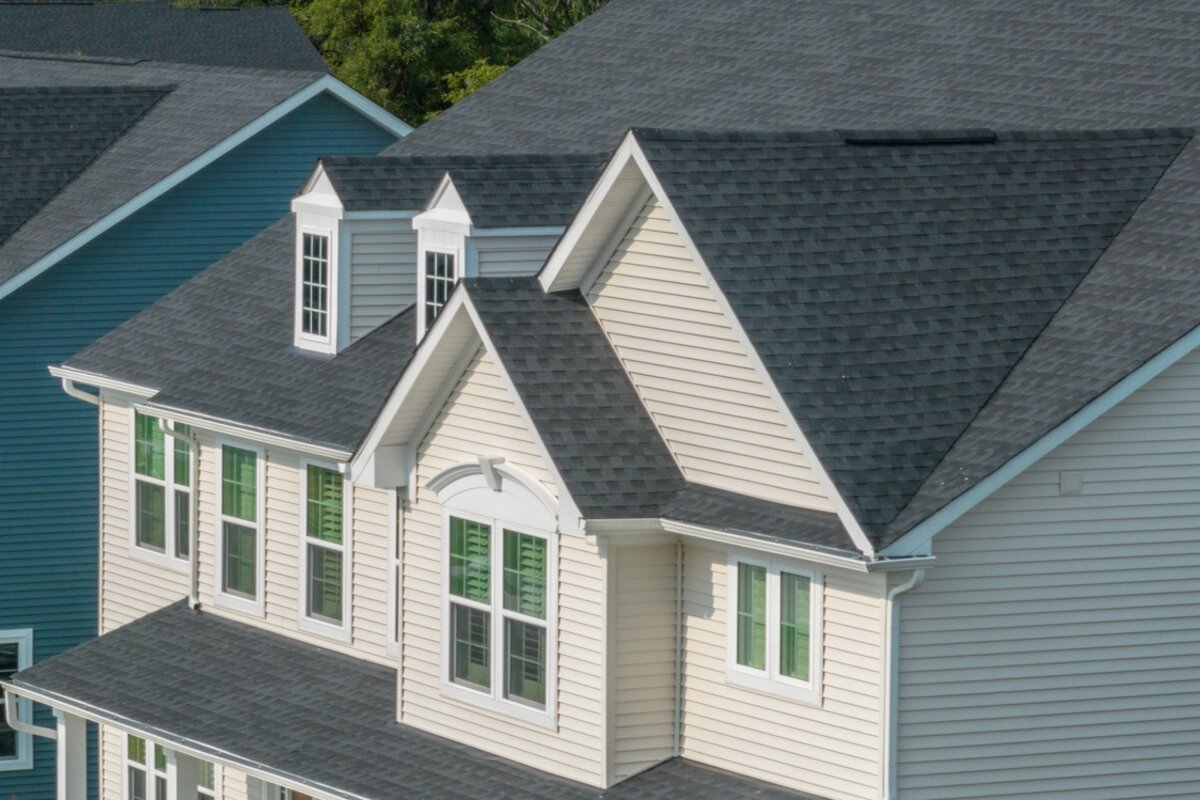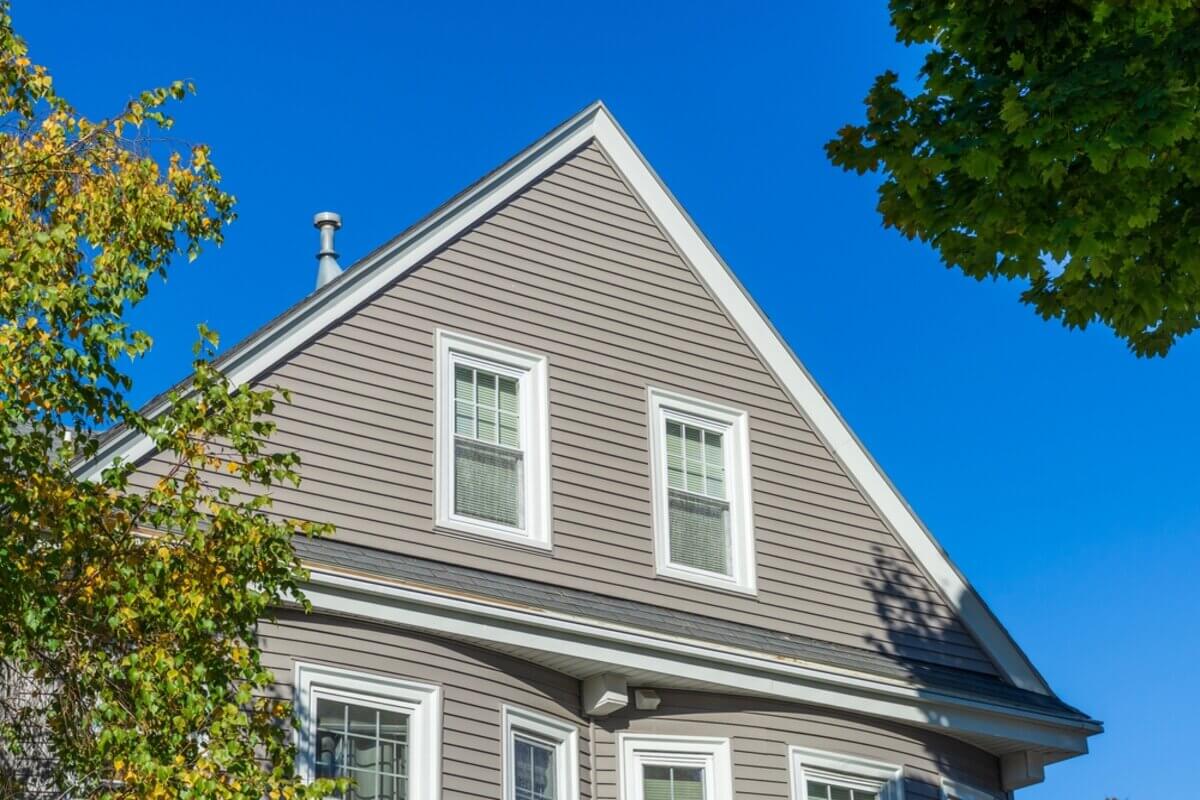When it comes to upgrading the exterior of your home, few things are as transformative as new siding. However, if you’re considering installing James Hardie siding, you’ll need to make sure you order the right amount. Ordering too little can delay your project, while ordering too much is a waste of both money and materials. Calculating how much siding you need may seem intimidating, but with a few simple steps, you can be confident you’re buying the right amount.
Understanding Your Project Scope
Before you can start calculating the amount of James Hardie siding you’ll need, it’s essential to understand the scope of your project. Whether you’re re-siding your entire home or just one section, the process is similar but the details matter. Knowing the square footage of the exterior walls, as well as the type and style of siding you plan to use, will guide the entire process.
Measuring the Exterior Walls
The first and most critical step in determining how much siding you’ll need is measuring the surface area of your exterior walls. Here’s how you can do that:
- Measure the height and width of each wall: Use a measuring tape to determine the height and width of each exterior wall. Measure from the base of the wall to the top (typically where the wall meets the roof) for height, and measure the length from one corner to the other for width.
- Multiply height by width: Once you have these measurements, multiply the height by the width of each wall. This will give you the total square footage for that specific wall.
- Repeat for all exterior walls: Be sure to repeat this process for all exterior walls, and then sum the square footage for each wall to get the total square footage of your home’s exterior.
Accounting for Windows and Doors
It’s important to subtract the area covered by windows, doors, and other openings from your total square footage. Large windows and doors don’t require siding, so accounting for these will ensure a more accurate estimate.
- Measure each window and door: As you did with the walls, measure the height and width of each window and door.
- Calculate the square footage for each: Multiply the height by the width of each window and door to get their individual square footage.
- Subtract from your total: Subtract the combined square footage of windows and doors from the total square footage of your exterior walls to arrive at the adjusted area that will need siding.
How to Factor in Waste
In any construction project, some materials will inevitably be lost or damaged during installation. To account for this, it’s standard practice to add a waste factor when calculating how much James Hardie siding to order. This helps ensure you have enough siding even if some pieces are cut incorrectly or damaged during installation.
How Much Waste Should You Include?
A typical waste factor is around 10%, but this can vary depending on the complexity of your project. If your home has multiple angles, gables, or intricate architectural features, you may want to increase the waste percentage slightly to avoid running short.
Considering Different Types of James Hardie Siding
James Hardie siding comes in various styles, including HardiePlank® lap siding, HardieShingle® siding, and HardiePanel® vertical siding. Each of these styles comes in different sizes and textures, so it’s important to know which type of siding you plan to install before you make your calculations.
Different Styles, Different Coverage
- HardiePlank® lap siding: This is one of the most common styles of James Hardie siding and is installed horizontally in overlapping rows. When calculating, you’ll need to consider the exposed face (the portion of the plank visible after installation), which typically ranges between 6 to 7 inches.
- HardieShingle® siding: This siding mimics the look of cedar shingles and is usually used for decorative purposes. The square footage covered by a pack of shingles may differ, so be sure to consult the manufacturer’s guidelines.
- HardiePanel® vertical siding: This style of siding is installed vertically and is often used on larger walls or as an accent. Because the panels are larger, fewer pieces may be needed, but accurate measurement is still essential.
Ordering the Right Amount
Once you have your measurements, have factored in waste, and selected your style of siding, it’s time to calculate how many pieces or packs of James Hardie siding you’ll need. To do this, you’ll divide your total adjusted square footage by the square footage covered by one piece or one pack of the chosen siding.
Most James Hardie siding products have this information available on their packaging or the manufacturer’s website. For example, if each piece of HardiePlank® siding covers 5 square feet, and you have 1,000 square feet of exterior surface, you’ll need 200 pieces.
Double-Check Your Numbers
Before placing your order, it’s always a good idea to double-check your measurements and calculations. Mistakes in ordering can lead to project delays or unnecessary expenses, so taking the extra time to ensure accuracy is well worth the effort.
Conclusion

Calculating the amount of James Hardie siding you need doesn’t have to be a daunting task. With careful measurements, thoughtful planning, and consideration of the style of siding, you can easily determine how much material you’ll need to complete your project. Whether you’re working on a new build or updating your home’s exterior, this step-by-step guide will help ensure you order the right amount of siding, so your project runs smoothly from start to finish. If you have any questions or need professional assistance, contact Perfect Exteriors today to get expert help with your siding needs.








